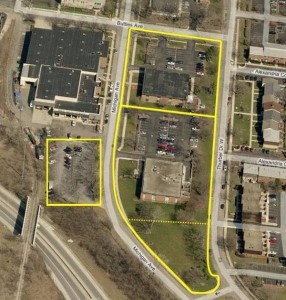U.S. Trotting Association Site Redevelopment Proposal
At the November 20, 2013 Harrison West Society meeting, a development team from Snyder Barker Investments presented a proposal to redevelop the United States Trotting Association site at 750 Michigan Avenue, which also includes the free standing parking lot across the street south of the APCO building. They were joined by Jack Reynolds, representing Smith and Hale Law Firm, and Joe Sullivan, Principal with Sullivan Bruck Architects. The proposed redevelopment would include approximately 144 residential units—75 percent of which would be one-bedroom—with additional town homes from 600 to 1400 square feet. The developers indicated that most units will be built to “condo specs.” The proposed design showcases a contemporary architectural style using brick and cementitious siding, varying colors and wood slatting on the balconies.
Attendees at the November meeting offered a number of constructive comments and concerns to the development team. Most of the discussion revolved around the location and amount of parking, the addition of rental-only units to the neighborhood, the single-use nature of the development, the design aesthetics and tension between the proposal and the Harrison West Plan, which was written in 2004 and 2005 to serve as a blueprint for future development in the neighborhood. Full details about the discussion can be found in the November meeting minutes here.
The site is currently zoned “M” Manufacturing, and the developers are seeking our support for rezoning it to “AR2” Residential. They would like the free standing parking lot across the street zoned AR2 as well.
The developers are also requesting our support on a total of 10 variances. The main variances requested include:
- providing 202 parking spaces rather than the required 220 parking spaces
- reducing the setback on Michigan from 25′ to 3′ (which brings the building closer to the street)
- moving the perimeter yard setback from 25′ to 3′ to match the setback of the building
- reducing the vision clearance at the corners of the site from the curb cuts on the property onto the street
The designs provided at the November meeting are preliminary; final drawings are scheduled to be presented at the January 2014 Harrison West Society meeting. The Harrison West Society will vote at the January meeting to support or object to the variances and the rezoning requests that are required for the proposal. A vote by the society will be considered by City Council in their deliberations regarding the development but will not, by itself, determine the fate of the proposal. Per the Bylaws, to vote, you must be a paid member of the society in good standing and must have been so for at least 45 days.


 December 7, 2013
December 7, 2013 









No comments yet... Be the first to leave a reply!