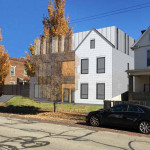Ten Zoning Variances Requested for New Multi-Unit Housing Development
 A new multi-family residential development has been proposed for 1018 Pennsylvania Avenue near the corner of West Second Avenue. The proposal would combine two parcels—an undeveloped single-family or duplex lot, and a lot containing an eight-unit townhouse—and build two additional three-story buildings containing eight housing units, resulting in a complex with a total of 16 units.
A new multi-family residential development has been proposed for 1018 Pennsylvania Avenue near the corner of West Second Avenue. The proposal would combine two parcels—an undeveloped single-family or duplex lot, and a lot containing an eight-unit townhouse—and build two additional three-story buildings containing eight housing units, resulting in a complex with a total of 16 units.
The developers are requesting the Harrison West Society’s input on the project and their support for 10 zoning variances, including:
- four variances increasing the housing density to 16 units
- increasing allowable building coverage from 50 percent of the lot to 70 percent
- reducing the rear yard from 25 percent of the lot to five percent
- reducing the side yard from five feet to zero
- permitting a building that does not front on a public street
- reducing the minimum number of parking spaces from 24 to 16
- reducing the required vision clearance
The society anticipates voting on the proposal at the February 17 meeting. To see further details, download the developers’ proposal
and the feedback they received from the city.


 February 13, 2016
February 13, 2016 








No comments yet... Be the first to leave a reply!