Harrison Park Place Development by Wagenbrenner
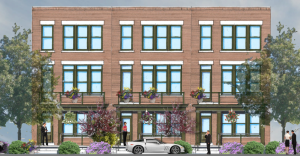 The final phase of the Harrison Park Condo development will commence as early as this spring on the corner of Harrison Park Place and West Second Avenue. Originally planned for 36 units, the new proposal calls for 24 townhomes ranging in size from 1,600 to 2,500 square feet. Rob Harris, architect for Wagenbrenner Development, presented the plans at the Harrison West Society meeting on January 15, 2014 and asked for a letter from the society supporting a land conveyance that would swap a portion of the developer’s land with an equally sized portion of park (see picture below). The swap will add 74 feet of park frontage along Harrison Park Place and will square off the Wagenbrenner’s land allowing for a simpler, more aesthetic development.
The final phase of the Harrison Park Condo development will commence as early as this spring on the corner of Harrison Park Place and West Second Avenue. Originally planned for 36 units, the new proposal calls for 24 townhomes ranging in size from 1,600 to 2,500 square feet. Rob Harris, architect for Wagenbrenner Development, presented the plans at the Harrison West Society meeting on January 15, 2014 and asked for a letter from the society supporting a land conveyance that would swap a portion of the developer’s land with an equally sized portion of park (see picture below). The swap will add 74 feet of park frontage along Harrison Park Place and will square off the Wagenbrenner’s land allowing for a simpler, more aesthetic development.
Harris also asked for a letter supporting a zoning change from M – manufacturing to AR-2 – residential for the property that would be added to the Wagenbrenner parcel. The land that would be added to the park is already zoned AR2 and needs no zoning change. The society voted to support both the land conveyance and the zoning change and will send a letter to the city expressing that support. (Update: The zoning variance application was submitted by Wagenbrenner on April 1, 2014)
Construction on the development is expected to begin within a few months of receiving city approval. Total construction time is projected to be nine to ten months according to Harris. Wagenbrenner still needs to establish if the property will indeed have to be rezoned or if a variance to existing zoning would be more appropriate. Resolution of this question will determine who needs to give final approval: Columbus City Council or the Columbus Board of Zoning Adjustment.
Main Features of the Units
- 24 units – 1,600 to 2,500 square feet
- 2-3 bedrooms
- 2 car garage for each unit
- 4-sided brick buildings, double hung windows and architecture to match current neighborhood designs
- all masonry construction, no siding
- starting cost of units is $425,000
- 8 buildings, 3 townhomes per building
Full details and drawings of the development can be found here: Harrison Park Place Development Project


 January 28, 2014
January 28, 2014 









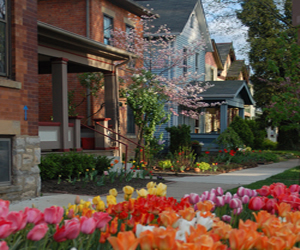
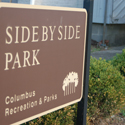
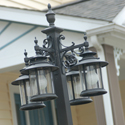
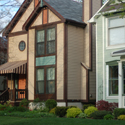
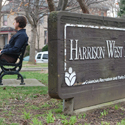
No comments yet... Be the first to leave a reply!